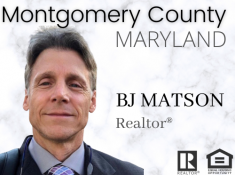Walt Whitman School District With Rare Detached 750sqft Three-Car Garage Set in the Back of the Yard & Second Level Space For a Future Apartment or Office.nnNatural Light Abounds in this Four Level Colonial with Three Bedrooms on the Main Level & Four Bedrooms on the Second Level, Large Unfinished Floored Forth Level Perfect for a Bonus or Theater Room Top Level and Full Basement. The Overall Site, Almost 1/3AC, is Fantastic With a Large Private Fully-Fenced Back Yard, Parking Pad, Built-In Basket Ball Hoop and a Front Circle Drive.nnHighlights Include Fantastic Primary Suite Full of Natural Light, Chefs Kitchen with Custom Matching Granite Baking Table, Two Separate Laundry Areas, (New Electric Pair in the Jack & Jill Bathroom Upstairs and Washer/Gas Dryer Pair in the Basement), Hardwood Floors Throughout, Dog Wash Sink, Generac 8K Generator w/Smart Switch and Expandable Solar Panel Array, (Owned Outright 6-Panels, 1.4KW, with Infrastructure for up to 24-panels or 6KW). Garage Has 100A Sub-Panel With 20A Outlets and Built-In Compressor Hard Lines. Above The Garage is a Floored Storage Area With Two Skylights That Could be Converted Into a Guest/Studio/Au Pair Suite Accessed by an Exterior Spiral Staircase. Walk-able to the Sunday Farmers Market, Capitol Crescent Trail, Bethesda Row and to over 150 Restaurants.
- Montgomery County Real Estate Agent
- 301-881-8900

































































































