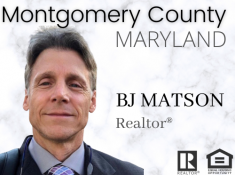This renovated, spacious home offers an amazing location near the new Westbard Square, Capital Crescent Trail, and easy access to DC or 495. Completely painted from top-to-bottom, floors professionally cleaned and restored, and numerous upgrades throughout. This stately home is deceptively large and features five levels, including a two-story, roughly 1,200 sq. ft. rear addition. The six bedroom floorplan provides ample room for multiple home offices, and includes three remodeled ceramic tiled full baths plus a half bath. Enjoy the vaulted ceiling in the primary suite with a large walk-in closet, adjoining spa-like primary bath with classic soaking tub, skylight, dual sinks, and large ceramic tiled shower. The kitchen features an adjoining breakfast room with sliding door access to the rear flagstone patio, granite and quartz countertops, stainless steel appliances, including a new refrigerator, island seating and updated lighting. A main-level den/family room off the breakfast room offers custom built-in wood shelving, a large entertaining-sized dining room, formal living room and entry foyer. The upper two floors feature the primary suite and five additional bedrooms (none below grade). A walkout exit to the backyard is available from the lower level from the spacious recreation room with fireplace that also offers a convenient half-bath. The lowest level includes a utility room with HVAC, laundry, a practical storage room, and entry to the oversized one-car garage. The home is situated in an ideal location just a few steps from all the amenities soon to arrive at the new Westbard Square shopping area including the brand new Giant Food mega-store. The house is also just a block or so to Whole Foods Market and other specialty stores, plus convenient nearby access to the Capital Crescent Trail with access from D.C. to Silver Spring, and is situated in the popular Whitman High School cluster. Plan to visit the open house on Sunday, March 24th from 1-4 PM.
- Montgomery County Real Estate Agent
- 301-881-8900





























































































