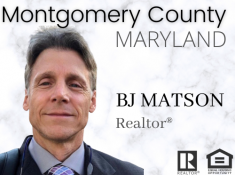Welcome Home! A well-maintained and loved townhome with wood floors throughout and lots of sunlight. This home has a private garage with room for a workspace and extra storage, a laundry room with storage space, and a nice entry foyer with coat closet. A recently painted open staircase takes you to the open main floor with a combination living and dining area. The living area has double door access to a long balcony that spans the length of the front of the home and offers an outdoor space to relax, cook, and garden! The main floor also holds an eat-in kitchen with a new dishwasher, a dining area that fits any sized table, a linen closet, and a half bath. The closed staircase takes you up to the third floor which has a full bath off the hallway, 2 additional bedrooms, and a main primary bedroom which features a walk-in closet, private bathroom, and a huge footprint to hold a king sized bed, sitting area, and/or large furniture pieces. The 2 additional bedrooms can be used as an office or other work space as well. Overall, this home has been well taken care of and has these notable features: NEW dishwasher; NEW water heater; NEW garage opener; Dryer is 2 years old; Roof is 2 years old; and a new Energywise Pepco programable thermostat has been installed. In addition, the home is in walking distance of the new Lakeforest shopping development which is in its last stage of permitting and is projected to bring in a walkable shopping and dining lakeside experience which will be so close to home!
ODEND HAL | 18070 ROYAL BONNET CIRCLE MONTGOMERY VILLAGE
18070 ROYAL BONNET CIRCLE • MONTGOMERY VILLAGE, Maryland 20886




































