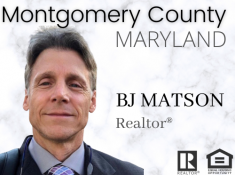NEW ON MARKET!nA gem in the coveted Brookmont area! Here’s your opportunity to own a sun-filled, open-floor-plan home w 2 car garage on a quiet cul-de-sac just minutes from DC. Step inside and be delighted by the natural light flooding in. The main level sets the stage for relaxation and entertainment with an impressive 2-story family room with wood-burning fireplace, and sliding glass doors leading to a newly refreshed deck. The large kitchen adjoining the family room features a counter with bar seating and a breakfast nook surrounded by windows. The sun-filled living room with a gas fireplace adjoins the formal dining room, which also opens up to the spacious deck. Need a quiet space to work? Look no further than the main-level office. Upstairs, you’ll find a large primary suite featuring dual walk-in closets, a private balcony, and large bathroom with a jacuzzi tub and steam shower. Three additional, generously sized bedrooms, each with an ensuite bath, offer ample privacy and comfort. Completing the upper level is a laundry room, streamlining daily routines. Enjoy the walk-out lower level with bedroom, full bath, kitchenette, and bonus room as well as a second washer/dryer hookup. This newly refreshed home features brand-new carpet and newly refinished hardwood floors throughout as well as new fixtures and fresh paint from top-to-bottom, including in the two-car garage. This home offers unparalleled convenience with easy access to Clara Barton and GW Parkways, McLean, and Washington DC. Nature enthusiasts will love the proximity to the C&O Canal, Glen Echo Park, and Capital Crescent Trail. Don’t miss this one!
- Montgomery County Real Estate Agent
- 301-881-8900




