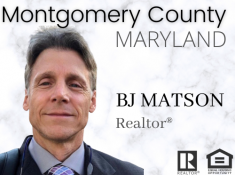A once-in-a-lifetime opportunity has come your way! Welcome to the Historic Olney Manor. This private residence is in the heart of Olney, just minutes from shops, dining, and major commuter roads, but it is your private oasis and a piece of history to call your own. Let’s start with the main house: A large circular driveway brings you in where you are immediately greeted by a grand entry with stately columns. A warm welcome into this stunning formal foyer with hardwood floors and a classic staircase opens to both the living room and the dining room. The living room features a wood-burning fireplace, multiple windows that flood the home with natural light, and sight lines to the sunroom and the home office. On the other side, you will find the formal dining room with another fireplace, this one being gas! Off the dining room, you will find the beautifully appointed kitchen where no expense was spared. Tastefully updated with every modern convenience (including heated floors) without sacrificing the historical charm this home demands. Two-toned cabinetry, a large island with seating space, granite countertops, stainless appliances, and a range that at-home chefs could only dream of! Upstairs you will find 6 bedrooms and 3 full baths. The first upper-level features four of those bedrooms, including the primary suite. Hardwood floors and a walk-in closet with storage you wouldn’t expect from a home built in the 1930s. Through the closet, you will find the most stunning bathroom with dual sinks, a walk-in glass-enclosed shower, and a separate jetted soaking tub. Three more bedrooms, each with incredible decorative molding, and one full bath round out this level. Up one more level, you will find two additional bedrooms and one more full bath. The basement is reminiscent of a speak-easy with a full wet bar, kitchenette, loads of storage, and stairs walking up and out to the backyard. Additional standout features of this home:nn6 car detached garage with a 2 bedroom/1 bath apartment above. Guest house with 3 bedrooms and 1 full bathroom. Expansive patio with multiple water fountains and access to the pool. Party barn with a parking pad that has been approved for conversion to an apartment if desired, and over 6.5 acres to call your own. nnTruly the opportunity of a lifetime, so don’t miss scheduling your private showing today!nnPlease join us for a community open house on Saturday, March 2nd, from 12-4 PM and again on Sunday, March 3rd, from 2-4!
HALLOWELL | 17510 PRINCE PHILIP DRIVE OLNEY
17510 PRINCE PHILIP DRIVE • OLNEY, Maryland 20832



























































