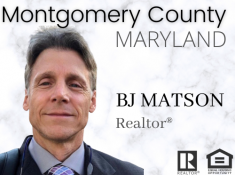This captivating five-bedroom, four-and-a-half-bathroom home has always been admired as one of the great Westmoreland Hills homes and impresses with a 17,525 square-foot corner lot. The exquisite exterior complements the spacious interior featuring over 4,300 square feet of living space, hardwood floors, oversized windows, and stunning millwork. The main level boasts a library with a cozy fireplace, an oversized living room with an additional fireplace, a sun-filled formal dining room with arched windows, and, next to the kitchen, a family room with a spiral staircase leading upstairs. The gourmet eat-in kitchen is a chef’s dream with granite countertops, stainless steel appliances, a center island, a walk-in pantry (with an additional wall oven), and a breakfast nook for informal dining. Completing this level is the welcoming foyer, an additional sitting room with French doors opening up to the back patio, and a powder bathroom. The second floor features four bedrooms and three full bathrooms, including the primary bedroom with an ensuite bathroom and a walk-in closet. An office with built-ins (or potential additional bedroom) and conveniently located laundry complete this level. nnThe lower level offers a recreation room, a bedroom with a private outside entrance and full bathroom (making this the perfect in-law or au-pair suite), and a second laundry room. Outside off the main level, an expansive wrap-around patio with a built-in grill is perfect for outdoor entertaining. The property also features over 17,500 square feet of enchanting landscaping, including beautiful gardens, flat yard space, a gazebo, and a stream. A circular driveway with additional parking is ideal for hosting. The home is just steps from Westmoreland Hills Park and Little Falls & Capital Crescent Trails. Starbucks, Millie’s, and the Spring Valley Shopping Center are just up the road! Westmoreland hills is an ideal location being a quick drive to downtown DC, Bethesda, or Chevy Chase. Don’t miss the opportunity to make this stunning property your new home!
- Montgomery County Real Estate Agent
- 301-881-8900






































