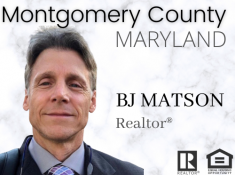This is one FABULOUS home….like new but with so many special upgrades!<br/><br/> n The exterior is brick/stone & features extensive landscaping, hardscape patios/decks (each with a FP), exterior accent lighting, irrigation system, & generator.<br/><br/> n With over 6,400 finished sq ft & 5-6BR/4.5BA, the interior has custom touches such as detailed moldings, built-in cabinetry, stone & woodwork, window treatments, fresh paint, & 3 FP’s. A chef’s kitchen w/ Viking 6-burner gas cooktop, Bosch double ovens, island w/brkfst bar, cherry cabinetry, breakfast room area, & work desk opens to the large family room w/gas FP & custom cabinetry. There is also a main-level office, fun & whimsical LR, formal dining room, & direct entrance 2-car garage with Garage-Tek storage system. Upstairs, the 3-room owner’s suite has a spacious BR, adjacent sitting room w/gas FP, his/her walk-in closets, large bonus room w/built-ins, & luxury BA with steam shower, jetted tub, & dual vanities. There is an upper-floor laundry room & finished 3rd level. The walk-out lower level has a bar, gas FP, entertainment areas, TV viewing space w/built-ins cabinetry, 2-romm BR suite w/BA, & secured private room with hidden access.<br/><br/> n The exquisite backyard offers a grass area & multiple areas for entertainment, such as the Trex deck w/both grilling & seating areas, gas FP with stone surround, & retractable awning. There is a huge flagstone patio with a very impressive, free-standing stone FP, Tiki bar deck area, water feature, & covered storage space. This is a home you have to see in person to appreciate the detail & pride-of-ownership….an incredibly special offering rarely available.
- Montgomery County Real Estate Agent
- 301-881-8900














































































