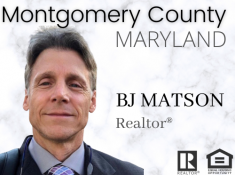Available for occupancy on March 15, 2024 — Welcome Home to this Incredible Craftsman Build in Bethesda within the Highly Desirable Bradley Woods Subdivision! Completely Remodeled Top-To-Bottom w/ The Finest Material & Workmanship, Essentially a Brand New Property with Stone Front Fascia (Remodel Completed in 2009). Spanning Over 5,613 Sq. Ft. of Luxurious Living Space and Encompassing a 12,618 Sq. Ft. Lot, this Magnificent Home Has it ALL. The Main House Features 4 Bedrooms & 4.5 Bathrooms Total, while the Guest House Has 1 Bedroom/1 Bathroom, For a TOTAL of 5 Bedrooms & 5.5 Bathrooms. Enjoy a Spacious Front & Rear Yard in a Private Cul-de-Sac, with No Cross Traffic on a Beautiful Street. In the Front, The Property Boasts a Leveled Yard w/ Pavers Walkway to Gorgeous Front Entryway w/ Wood Double Doors to Foyer. Step Inside to Find Expansive Marble Floor in 2-Story Foyer (Leading to Kitchen), Gleaming Hardwood Floors Throughout, Abundance of Double-Pane Windows, Recessed Lighting, 9’+ Ceilings, Decorative Archways & Columns, and Plenty More Detail. Enjoy a Gourmet Chef’s Kitchen w/ Oversized Island + Top-of-the-Line Stainless Steel Appliances w/ Custom Built-In Cabinetry + Upgraded Countertops/Designer Backsplash, Family Room w/ Custom Built-Ins & Fireplace + Built-In Beverage Bar, Formal Dining Room, Plus Main Level Office w/ Custom Wood Built-Ins. Step Upstairs to Solid Hardwood Landing and Enjoy 4 Bedrooms w/ 3 Full Bathrooms & Immense Owner’s Suite w/ Extensive Walk-In Closet w/ Built-In Shelves, Rails, & Shoe Cubbies, Plus Bedroom-Level Laundry Room – Highlighting Top Tier Convenience. All Bedrooms Feature Solid Hardwood Floors. On the Lower Level, Enjoy Expansive Rec Room & Full Bathroom + Oversized Storage Room (Finished), with Walk-Out to Exterior. Outside in the Rear Yard, Find Rear Patio (Pavers) Encompassing Large Footprint – Perfect for Relaxing & Unwinding! Step Inside the Guest House and Find Immense Entertainment/Living Room w/ Upgraded Wide Plank Floors & Garage Access. In the Guest House, Step Upstairs and Enjoy Massive Extra Bedroom w/ Deck Overlooking Rear Yard + Full Bathroom w/ Glass-Enclosed Standing Shower & Walk-In Closet – Purposefully Built to Accommodate Friends, Family, & Guests. This Home Also Features a Lengthy Driveway (6+ Cars), 2-Car Tandem Detached Garage, Fully Fenced & Front/Rear Leveled Yard (w/ Pavers Patio), Vegetable Garden, Rear Deck off the Main House + Guest House, and Incredible Location-Location-Location! Walking Distance to Downtown Bethesda, Restaurants, Shops, Library, & METRO w/ Easy-Access to I-495, D.C., & VA! Come Take a Look at This Rare Gem TODAY, You Do Not Want To Miss It.
- Montgomery County Real Estate Agent
- 301-881-8900




































































