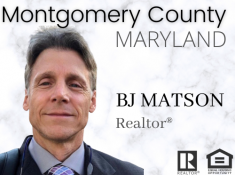Gold mine! Nestled in park-like settings, on wide 0.4 acre lot, with multi-faceted organic gardens and scenery landscaping, across the park, original architect mid-century brick SFR home. Quality built, loved and meticulously cared for, in the sought after area of lavish mansions and ambassadorial residences. 3BR/2BA with the Home Office on the Main Level, 1BR/1BA ensuite in 8 feet high ceiling Lower Level, 2 fireplaces. Private, fully fenced grand serene backyard, backing to the parkland of Landon School Campus. Extensive lavish hardscaping, including stone wall built-in fireplace and brick fountain off the deck. Ample parking on the brick & concrete driveway with a carport. Walt Whitman cluster finest schools. Close to everything: Montgomery Mall, Chevy Chase and Tysons Corner shopping, Bethesda Metro/Downtown, NIH, Walter Reed Center, DC, I-495, I -270, 3 international airports. Expand, enjoy and prosper! Shown by appointment only. Please call listing agent to schedule.
HIGHLAND HILLS | 6200 BRADLEY BOULEVARD BETHESDA
6200 BRADLEY BOULEVARD • BETHESDA, Maryland 20817

































































































